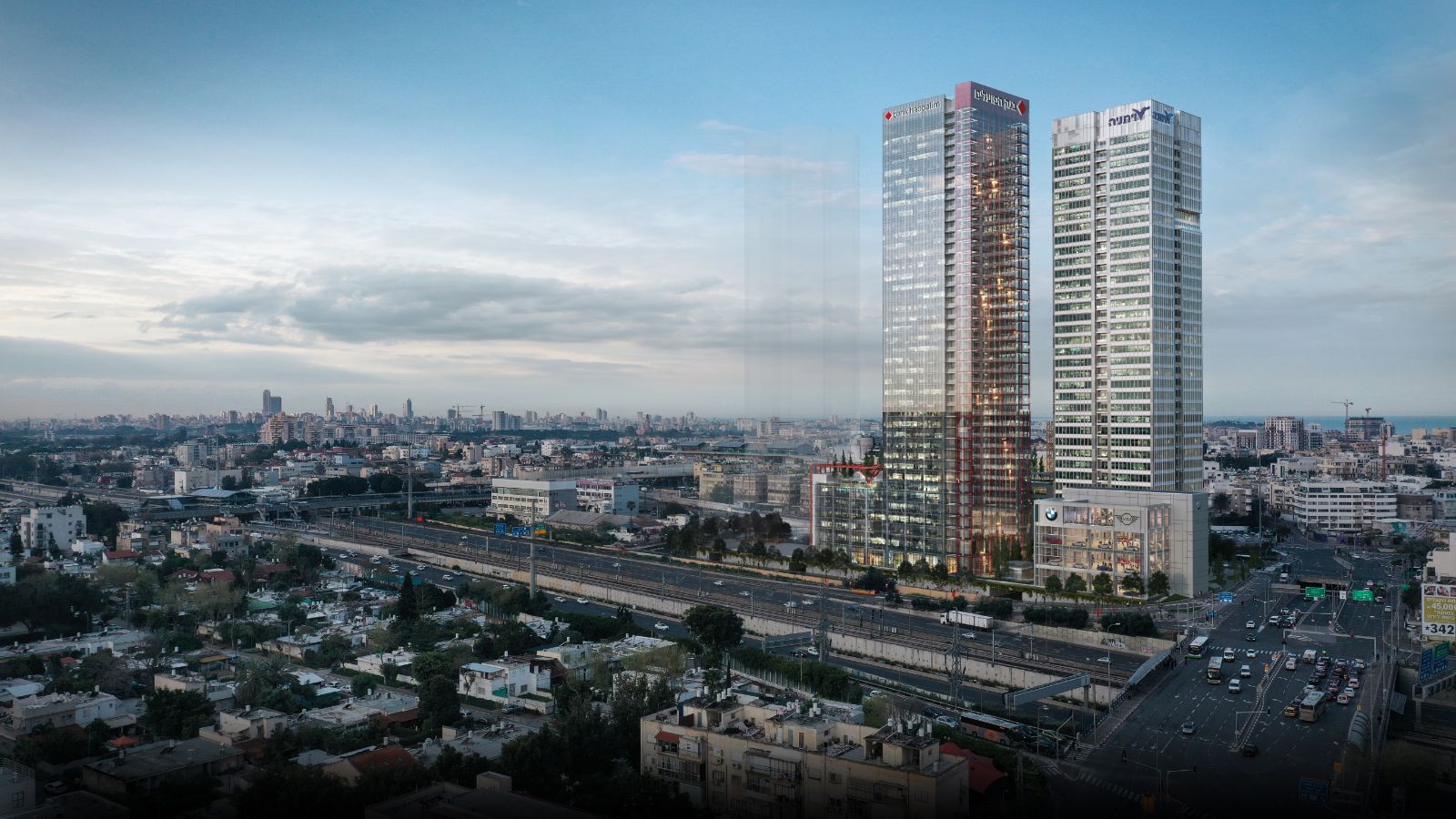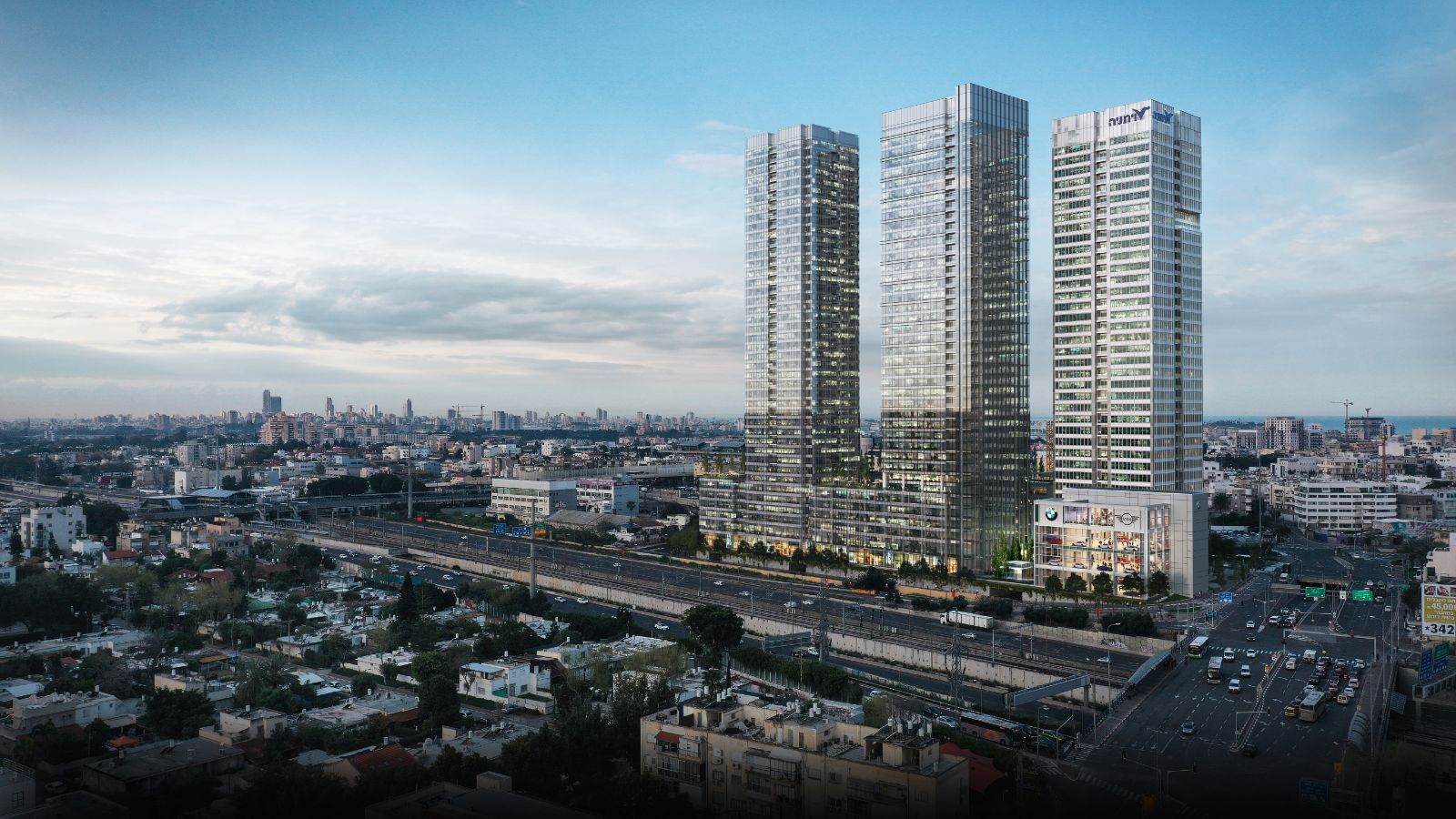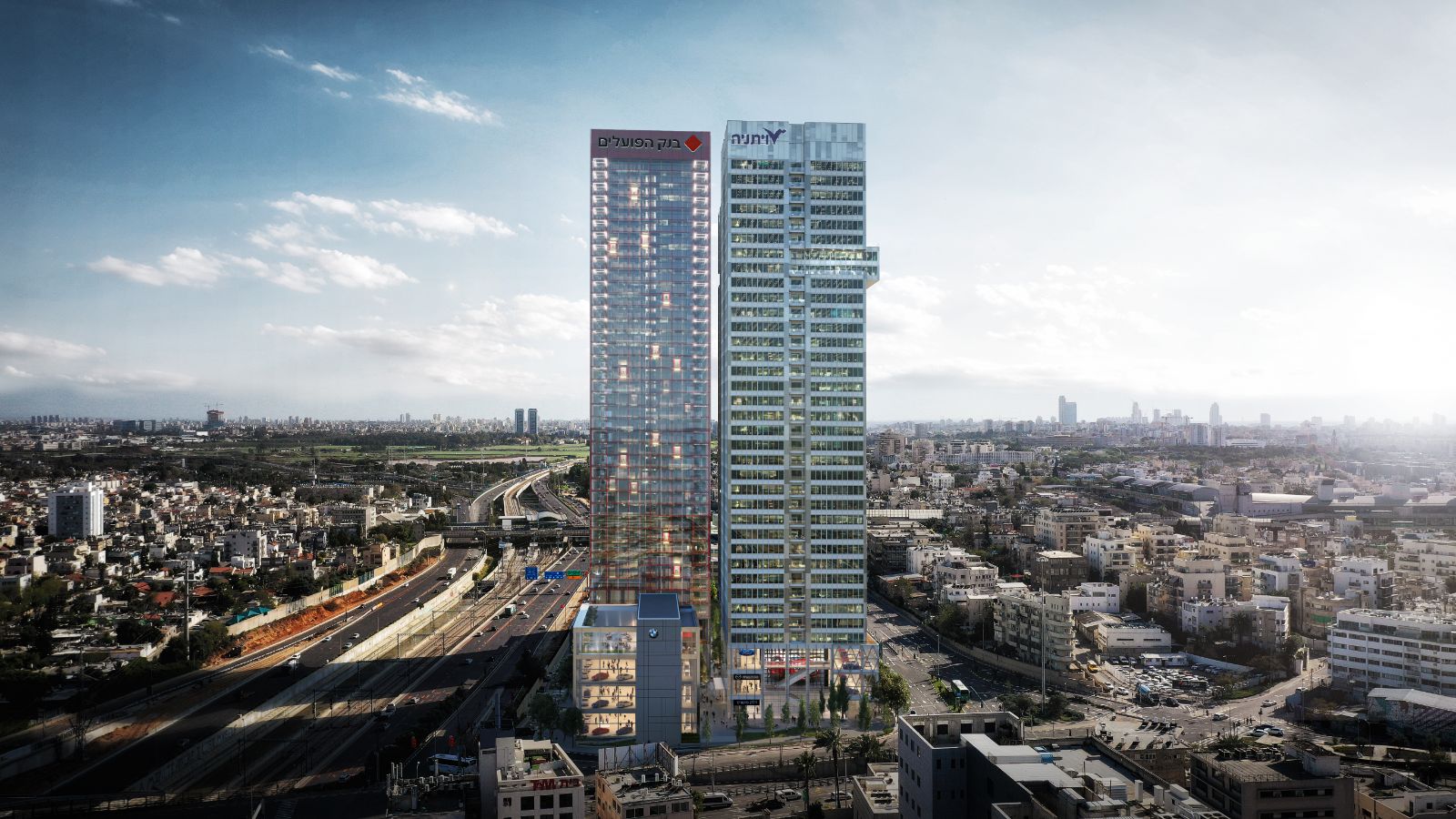The company, in cooperation with Delek Motors, is constructing phase B of the project on an area of 7,000 sq m.
The project includes two 42-story towers with a total area of 100,000 sq m on top of an 8-floor underground parking lot containing 1,350 parking spaces.
The Eastern Tower, on Ayalon Highway, with an area of 60,000 sq m, has been sold in its entirety to Bank Hapoalim and will serve upon completion as the Bank’s headquarters.
The Western Tower, on Haharash St., is a mixed-used building consisting of a commercial ground floor topped by offices, and 130 residential units in the top 22 floors with a total area of 48,000 sq m.
Alongside the tower, two rhythmic gymnastics sports halls will be constructed, as a public service for the Tel Aviv Municipality.
The project is expected to be completed in 2025.
Holdings: The company’s share in the project is 50%.








